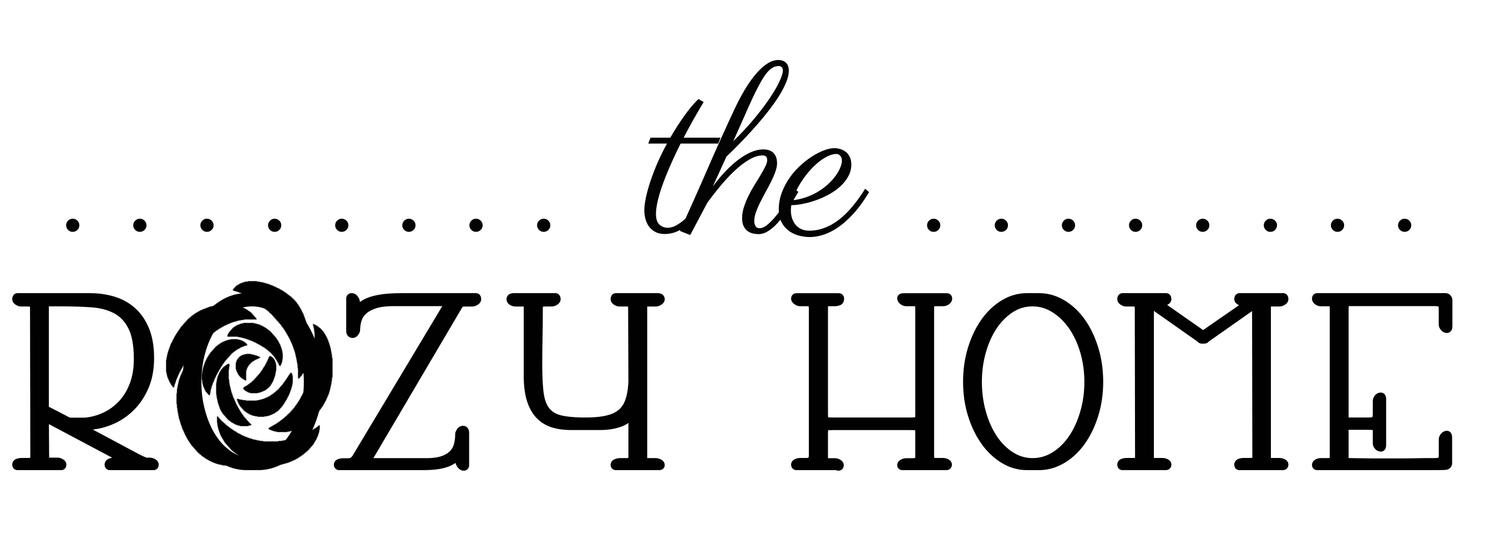Creating The Master Closet I've Always Wanted
/A few days ago I hinted to the newest project around the Rozy Home - a custom master closet! Our current closet was a builder basic. A couple of shelves, a few ill placed rods and a whole lot of wasted space. Here are a few pics of the closet after I started cleaning it out for the master bathroom remodel:


Pretty gross, right? In all fairness I had just moved out a ginormous dresser that was under the window/shoe area (and the only place I had to store clothes).
Once we got everything out (a necessary evil since the new floors from the bathroom would extend into the closet) I started trying to figure out what I wanted to do. First thing I did? Hit up Pinterest of course! Here were a few of my inspirations:
I started pricing out custom closet units and figured out real quick that wasn't going to happen (the average was around $2500). Then I headed to Lowe's and Home Depot to look at what they had. Both the Martha Stewart (HD) and Alan Roth (Lowe's) options were nice, but they were still coming in around $1000. Our closet is really oddly shaped and the window made a standard option, well... not really an option. So I took to the web and came across Ana White's website. She had a great post about a master closet she had done (check it out here). I read, reread and read again because I was a little scared. It seemed easy enough but I just wasn't sure I could hack it. I mean this was actually building something! I have a hard time putting together an Ikea shelf and now I'm going to build one?????
So I freaked out about it for about a week and then I put on my big girl pants, drew out some plans, headed to Lowe's for supplies and set out to begin. I had all of my cuts made at Lowe's - I mean why drag out my circular saw when I can use theirs???? :-)
The first thing I built was the "shoe wall". I've always wanted to have a closet where I could display my shoes and bags. I don't have a ton of either, but I still loved the look.
I began by making a base (to get the towers off of the ground).

Next, I built the three towers that would make up the shoe wall.
After I built all three towers, I dragged them upstairs to the closet:

If you will notice the tower on the left is majorly leaning in, so I took them down and built wall braces.
Next I had to shim things up so everything was level. It took some maneuvering, but I finally got them level.
The shoe wall was pretty much the only thing in the closet for a week. I was having a really, really hard time trying to decide what to do on the side walls. That window on the left was a beast to mess with. I begged The Hubs to take a look at it with me so we could come up with something. After a day or so of talking it out we came up with a plan. Back to Lowe's I went. For the next two or three days we built towers for the left and right side. This is what we came up with:

After getting the rest of the towers up, it was time to prime, paint and add trim.
So what's it look like now? You'll have to wait a few days for that! :-) Today I am adding baseboards and crown moulding and then it's time to add clothing rods. By the end of the weekend this will be another project I can mark as done! Wow... I've actually almost completed two projects in a little over two months!!!
Updated: I've finally completed the project! Check it out here.

















