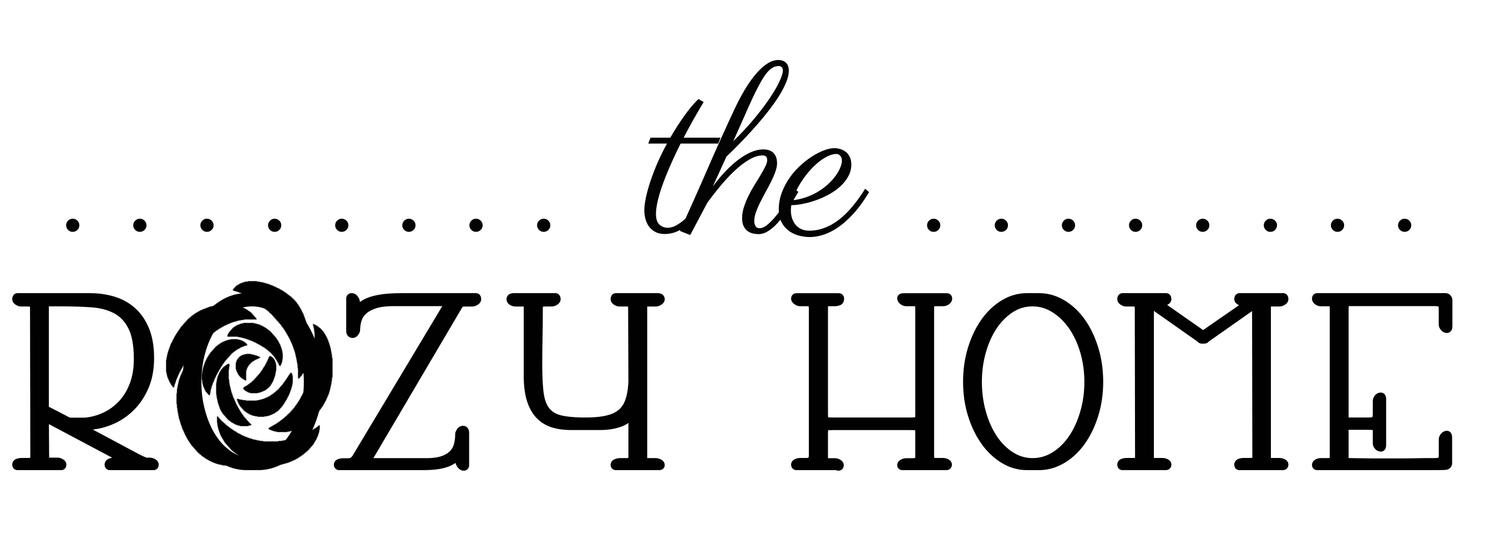The Flipping Files: Delays, delays, delays
/Hi all! I just returned back from our flip house and wow.
We officially closed on the house on 1/5/16. Because the home was my cousin's we were able to do a bit of demo prior to closing. Thank goodness! We knocked quite a bit out the week before Christmas and then things just stalled. Between Christmas and New Years, I knew we were in for delays. What I didn't expect was a freak blizzard that shut the city down for a week! It was the craziest thing! And what happens when a city gets shut down for a week? All construction gets pushed back for two weeks. Ugh.
Because I live so far away, we left the demo to a couple of twenty-somethings so they could earn some Christmas break money. They ripped out carpet and knocked out a few ceiling panels. I expected to show up and everything be ready to go - it wasn't.
Because the flip is so far away, I decided to bring a load of materials with me on the trip. I brought the stand alone closet and the stone for the fireplace with me. When I arrived to the house I saw this:
Yeppers... junk everywhere. I had thought it was to be hauled off but I misunderstood. While sitting in front of the house, I called a trash disposal company and they hauled off the junk that evening (the next day I went to the neighbor's house and apologized for the mess. I was so embarrassed)!
When I walked inside I saw that almost all of the carpet was removed. That in itself made a huge difference! The view from the door looked like this:
Notice that big pink circle? There was a copper pipe buried within the beam. We had no idea where it went and decided we would figure it out when worked on the plumbing.
The next stop in the house was the second bathroom. I walked in and saw it was about 1/2 way demo'd and was shocked to see a hole in the floor:
Apparently, back in the day the tubs sat directly on beams - with no subfloor. Learn something new every day.
The rest of the master closet was knocked out. Other than that, the house pretty much looked the same as it had weeks before.
My first day at the house, my cousin Paul stopped by with his ideas of open concept. I liked the idea but we were having issues with where to put the pantry in the kitchen while keeping it open concept. The first day we did a little demo on the cabinets and a sledge hammer found its way into the sheetrock on the other side. The second day I just decided to take it off and was left with this:
I worked a bit more on the useless overhead space in the kitchen and found there really was A LOT of dead space.
Crazy, right?
I had my GC come over, we inspected the beam, double-checked with the HVAC pro and realized the open concept my cousin wanted was doable - maybe. I decided to open up the bottom and see what I could figure out. So I got to work. And guess what? I found where the copper pipe went. Apparently nowhere.
It took me a couple of cups of coffee but then it hit me and I had a "duh" moment! The area below the duct work had to remain for obvious reasons. It would be nothing but dead space... or a pantry!!!! Yep, sometimes I hit myself on the head and think "really? It took you that long to figure that out?" :-)
With that figured out, I decided to knock out the framing between the dining and kitchen area:
Much better, right? Except for that dang pole.
After knocking that out a chimney inspector came by (I had asked him to stop by to clean and inspect the chimney). What did I find? Apparently it was a miracle the house did not burn down. Sigh... So yep, had to knock out the fireplace.
I'm sure you see the charred insulation. That was just part of it. All of the boards around it where burned too. It really is amazing the house never burned down. As far as how I knocked it out? A sledgehammer. Believe it or not, they had concreted around the fireplace and then tiled on top of that. Needless to say, that was quite the arm workout!
While I was working on the inside, I had workers outside working on the fascia. I don't have a ton of pics but this is how it looked before:
It.was.bad. But after 3 days it looked like this:
Much better!
Then came the big day - the fourth day there. The day before I purchased cedar boards so we could work on the siding. We started in the back which looked like this:
You aren't seeing things - I merged two photos together for that one. And that goofy guy? That's my cousin Nick - my worker bee! He and I worked on the siding all day long!
See... I work! :-)
After a day of cutting and nailing, we had one side and the back almost finished.
It was work, but I love the look!
While Nick and I were outside, the framers were inside working on the kitchen.
In the next week there is so much going on! The framer will be creating a false ceiling so we can run lighting (there are no lights in the ceiling anywhere in the house), the plumber and HVAC work will be done and the electrical will be ready. I'm so excited to see the progress when I go back up in a week. I love when you make the turn from destruction to construction!


























