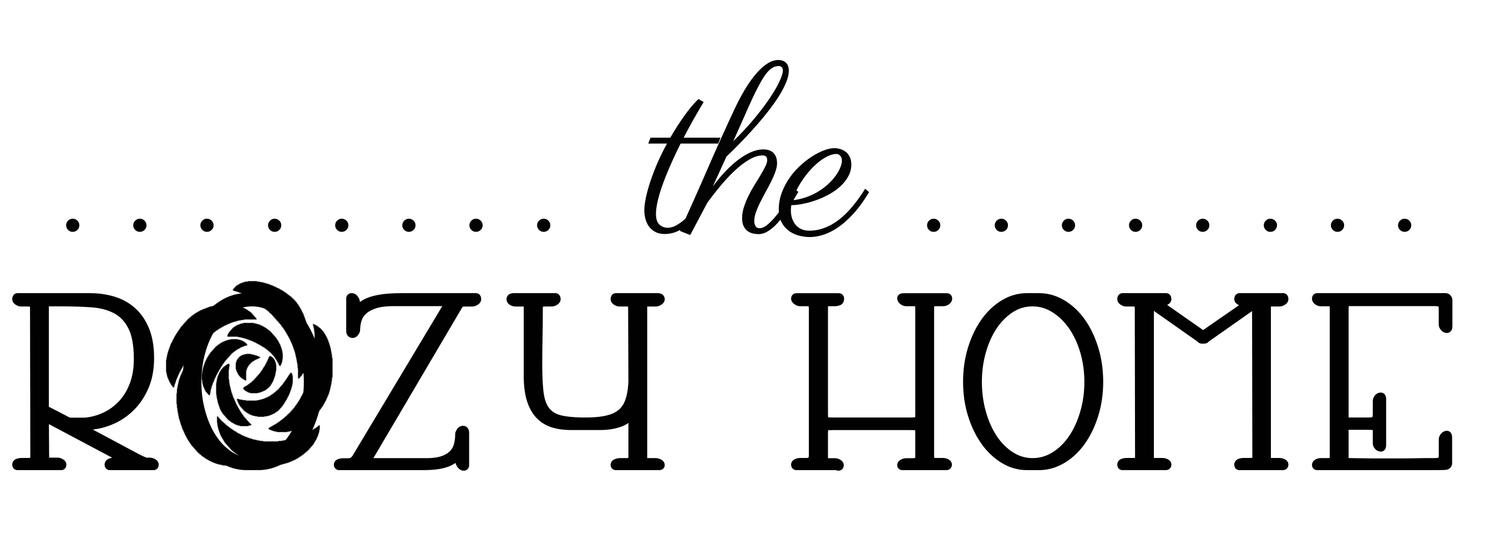The Closet Reveal!
/If you've noticed the dates of my last blog entry, you'll see it's been about 5 months. Truth is, I got busy. School. Work. Kids. Life. I've had some free time this summer so I began finishing up various projects. One of my favorites is the my new master closet. This was such a labor of love but was worth the blood, sweat and tears. I absolutely love it. First, let's start with how I actually built it.
I began by making a base using 2 x 4's and then covered it with a piece of 3/4" plywood. Always make sure your base is square and level or your whole system will be off.
Next I built the towers. They were just basic bookshelf design at the width I needed. I used fixed shelves so I nailed AND screwed them in.
Because the walls in our home are so out of plumb, I had to put braces behind the towers so they would be even.
Next I worked on the sides of the closet. Again, just a basic bookshelf design.
If you notice, I opted to have the shelves extend behind the main tower. I liked the idea of a little "hiding" place for a few items and it also gave us extra space for our clothes.
When everything was put together, I added lattice to the edge to hide where the towers came together. Next I primed and painted and that was it!
And the before/afters? Check them out!
The view from the door AFTER
The right tower AFTER (hubs)
Builder basic closet - My side (and the only shoe storage option)
AFTER
My tower (top)
My tower (under window)
my tower (bottom)
So there it is! The results of months and months of work. Although this project wasn't hard, it was a bit time consuming - mostly because I did the majority of it by myself. If you had a helper you could easily knock it out in a couple of weekends.
Cost: The cost was between $400 - $500 for everything except the light, knob and wallpaper.
Materials:
I used 3/4 plywood to build it and lattice for the edges. This is our forever house so I wanted quality products. You could do the same project with MDF and cut $100 - $200 off the total cost.
I used Ikea kitchen rods for hangers (attaching them to the top of the shelf instead of the sides).
The wallpaper was from Lowe's.
I scored the storage baskets from Home Goods.
The knob is Emtek and was ordered online (affiliate link) while the light was from Light's Fantastic.
UPDATE:
I've been asked a lot about the amount of space I have for clothes. Although it seems like less space because of the shoe/bag wall, we actually added 8 feet of hanging space. We only had single rods previously on the back and one side wall. I added double rods during the remodel. Also, yes, I have more clothes than this. In the past I rotated clothes by season because of the lack of hanging space (I put them in storage boxes and slid them under the bed). When I took these pics, I hadn't taken them out of storage yet. And really, those side shelves extend pretty far behind the main tower and provides tons of hanging space.
Two years later, I still love this closet. Sure, there are things I would do differently in how I built it, but the design has been great. Hopefully I've motivated some of you to take this on at your home!
YOU MAY ALSO ENJOY:
Check us out at Remodelaholic's link party!













