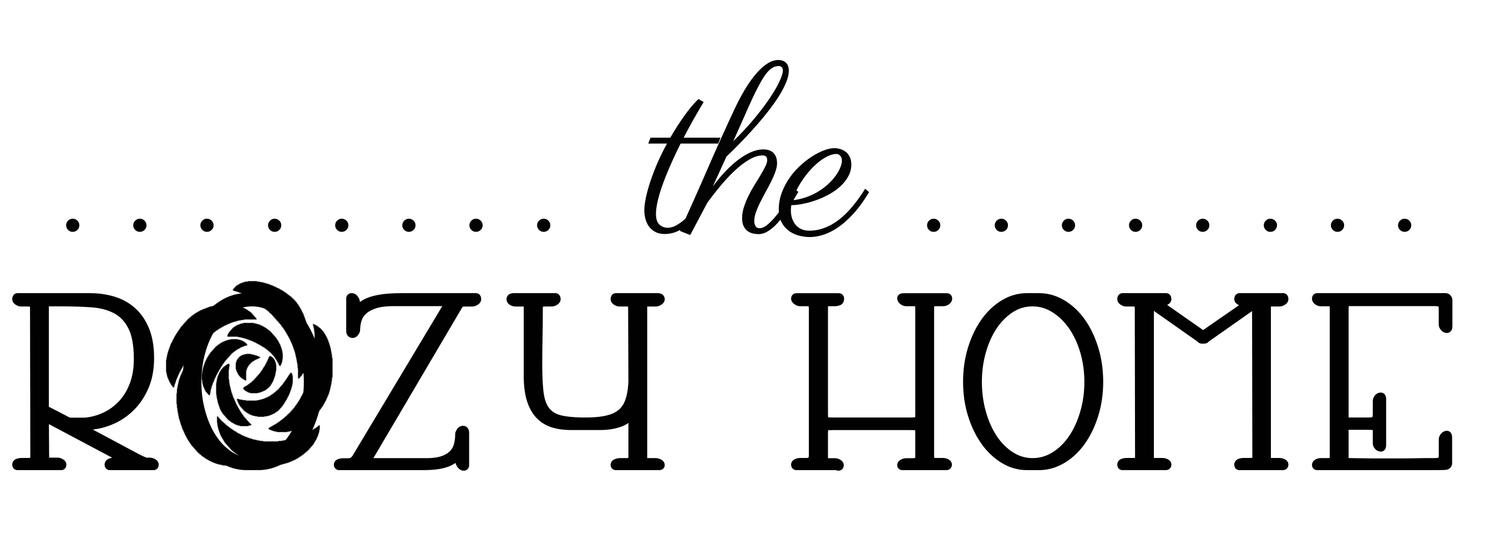New Home Tour
/Hi everyone!
Guess what?? We are officially moved in! Woo hoo! Wow…. what a ride. Check out my last post Moving On… to get caught up on all of the craziness over the last few years.
A lot of you have been asking for a home tour. I reached out to my builder to see if I could use the public photos because 1. They really aren’t great and one of the reasons I think the house didn’t sell and 2. I’m lazy and using their photos lets me get them up to you sooner. :-)
So … welcome to our new home!
The Outside
Out front we can’t do a ton but we can change the basic lights to something a bit more interesting to look at. In the back? Lord willing, we will be putting a pool in by spring.
The Office
I haven’t had an office in a few months but let’s be honest… the office at the old house was right next to the kid’s playroom so I haven’t really had an office in years. I am so beyond excited to have a dedicated space to work. It’s truly away from everything so I can have some privacy and get things done. It’s also the first room I’m tackling. Truth be told… I’m a little giddy to get started.
The Formal Dining Room
Hmmmmm…. formal dining room. Do people actually use those any more? The last house had the kitchen/dining combo so this is new for me. I do plan to use it, though, for nice family dinners. The breakfast nook is just that… a good place to eat breakfast. I like sitting at a big table for dinner.
The only thing I know for sure is I want to add coffered ceilings into the recessed area. Other than that, I’m not quite sure what I’m going to do.
The Living Room
While this will be the easiest room to do, it’s still going to be work. My plans? To fill in that niche, remove the tile (I hate it!) and use white ledger stone from floor to ceiling. I will do the first 12 feet. After that, I’m hiring someone. My fear of falling will kick in after 12 feet :-)
The Kitchen
I’m pretty sure this is the reason the house didn’t sell. People want islands without walls and NO BROWN CABINETS. Luckily for the builder I actually like having the high bar. I didn’t like it at the last house because it didn’t flow well. I ended up removing that one but let me tell you what happened… I got tired of seeing dishes in my sink. If someone dropped in - they saw my mess. At least with the high bar I can hide the mess :-)
The plan in here? Painting the cabinets!!!!! And you know I’m definitely doing something about that exhaust fan/range hood. That just won’t cut it. This will be further down the line because it is very time consuming and I don’t have the time for it. November and December are pretty slow in real estate so I will probably knock it out then.
Master Bed/Bath
Not going to lie... I don’t love this bathroom, but I don’t hate it. I’m definitely going frameless in here at some point and I really want a freestanding tub but the hubs said no. He says it’s fine like it is so it will take some convincing for him to let me do my thing in here. As far as the bedroom… oh my! So much room. What to do with the bump-out???
Everything Else…
The kids’ rooms, game room and media room are the rest. I don’t have pics of those but, then again, not much to show. Just an empty room. As I do their rooms I will take before pics.
In A Nutshell
The plan for the house is to paint the doors (because you guys know I can’t handle a white door), redo the cabinets in the kitchen and the all the bathrooms, add trim throughout and just make it not look like every other house in the area. I haven’t lived in cookie cutter in a while so I will be working hard to make it my own. :)




























